We have now been in our home for a little over two months. When we moved in the basement was finished but there are no rooms. This is where my studio will be. The time has come to build it, chapter 2 of renovations. I have been researching home offices, sewing rooms, craft spaces, design areas so I can get exactly what I need, functional and inspirational. This space will be used for designing for my menswear clients, designing and sewing my own line of housewares and teaching sewing. I have made a list of everything that needs a home; some of them are a sewing machine, a serger, computer, iron board, work table, sewing machines for students, design board, bolts of fabric, trims, finished product, a printer....the list goes on. I have decided more closed cabinets are better. Here are a few pics I have discovered thru pinterest and houzz.com
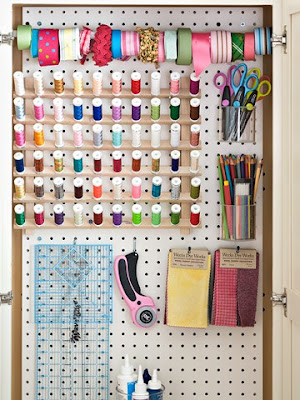 |
| peg board |
Everybody needs a lemon yellow chair!
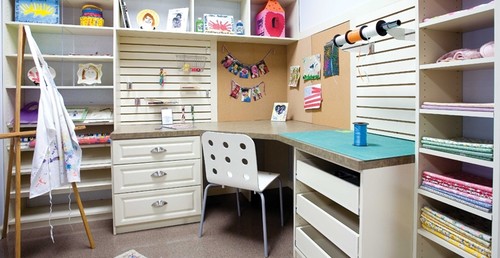 |
| corner desk space Spaces design |
Love the font and type on these old cabinets
Eclectic Bedroom design by Oklahoma City Interior Designer Rhonda Kieson Designs
After all of the research and meeting with my friend John we have taped out the basement. My studio will have lots of counter space, flip down iron board, a full wall of cork for design work, multiple sewing stations and lots of cabinets!
So I showed you my inspiration, here is the room and what we are starting with. Slightly embarrassed to show you but time to face the music! My work is cut out for me.
Stay tuned!
After all of the research and meeting with my friend John we have taped out the basement. My studio will have lots of counter space, flip down iron board, a full wall of cork for design work, multiple sewing stations and lots of cabinets!
So I showed you my inspiration, here is the room and what we are starting with. Slightly embarrassed to show you but time to face the music! My work is cut out for me.
Stay tuned!

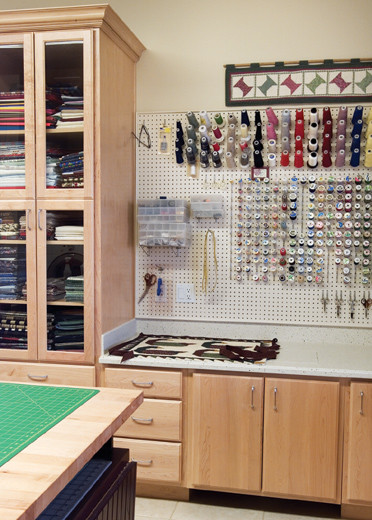

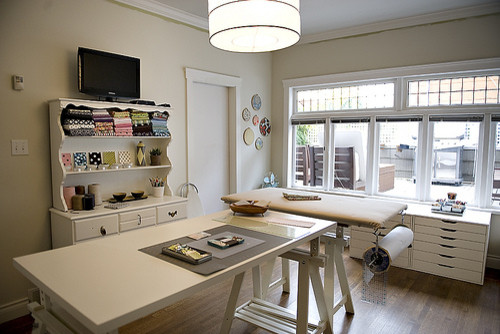
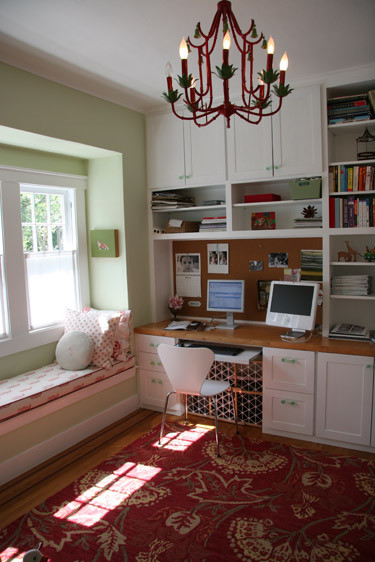
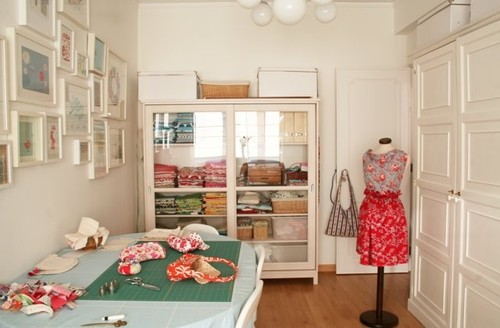
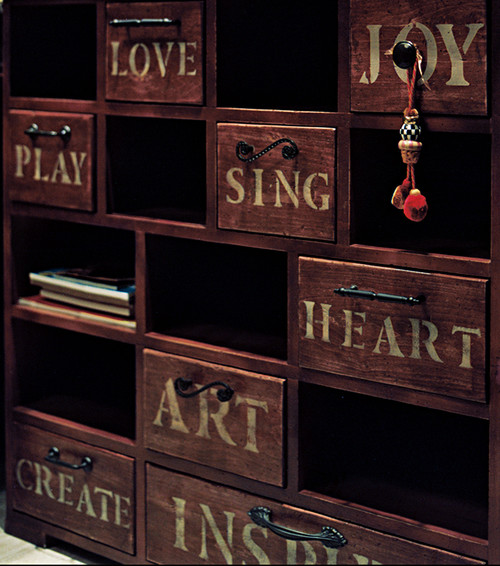


Great inspirational pics for your home office, Tracey! Good luck with the transformation...I'm sure your space will end up looking beautiful and craftsy at the same time.
ReplyDelete